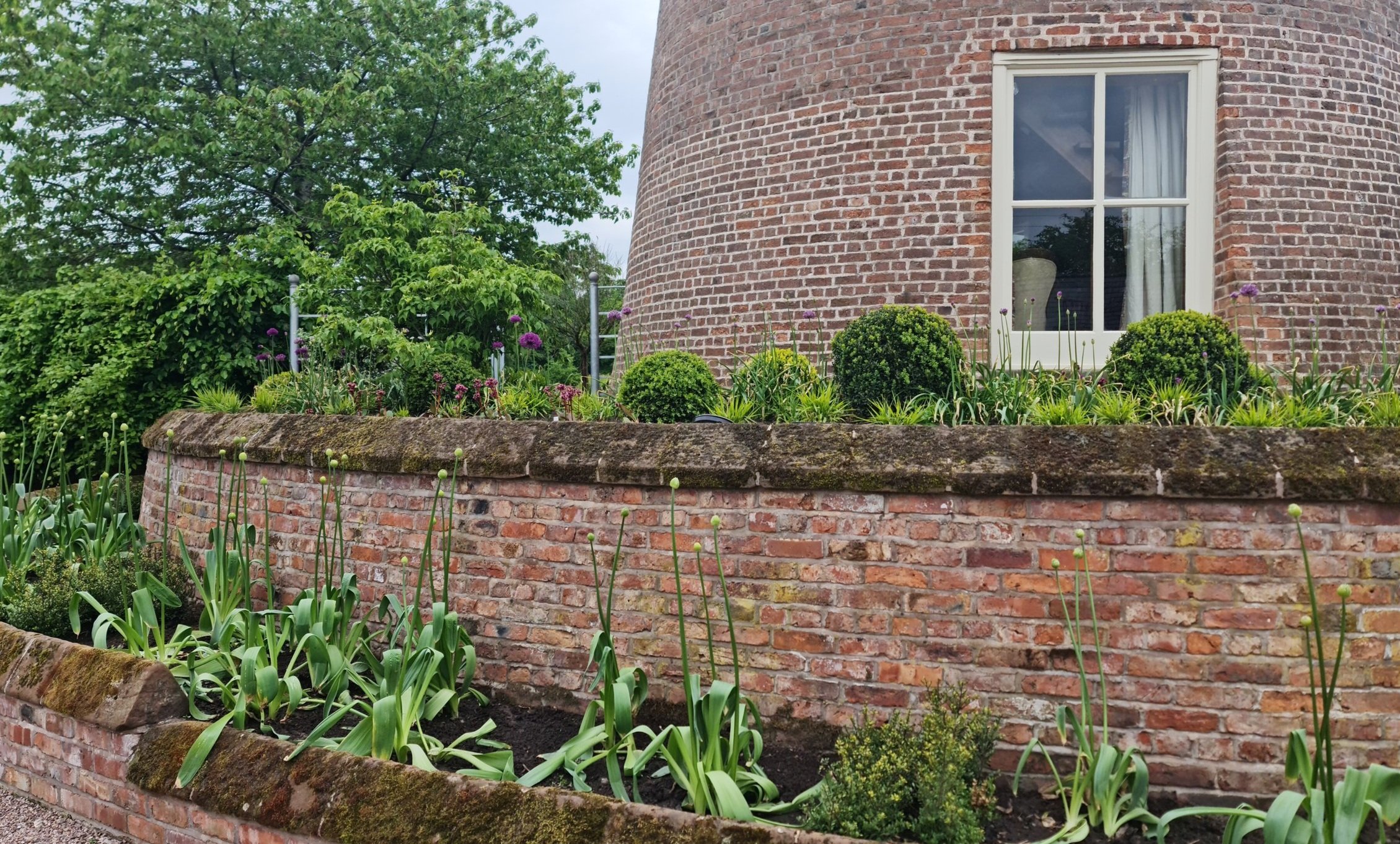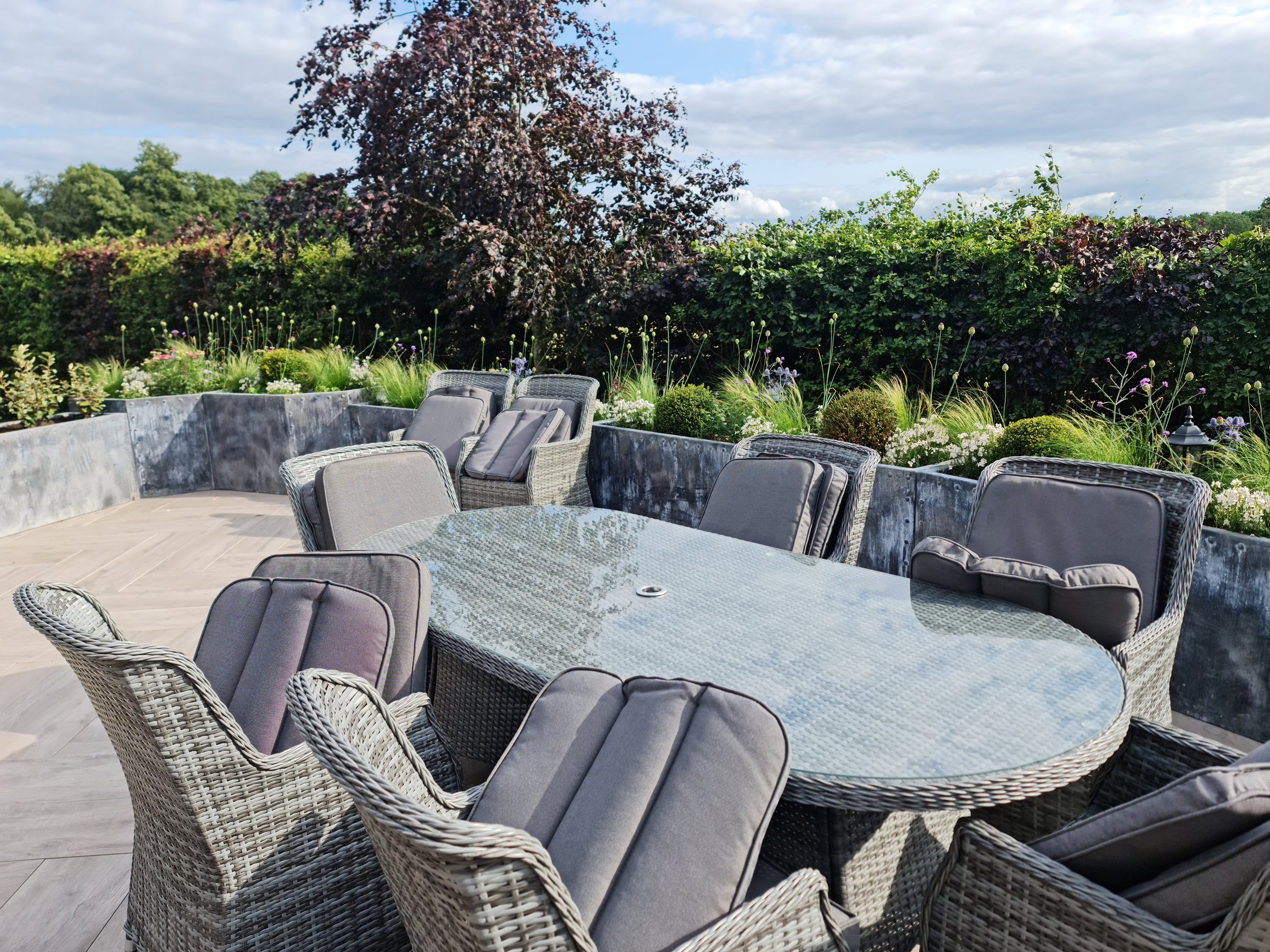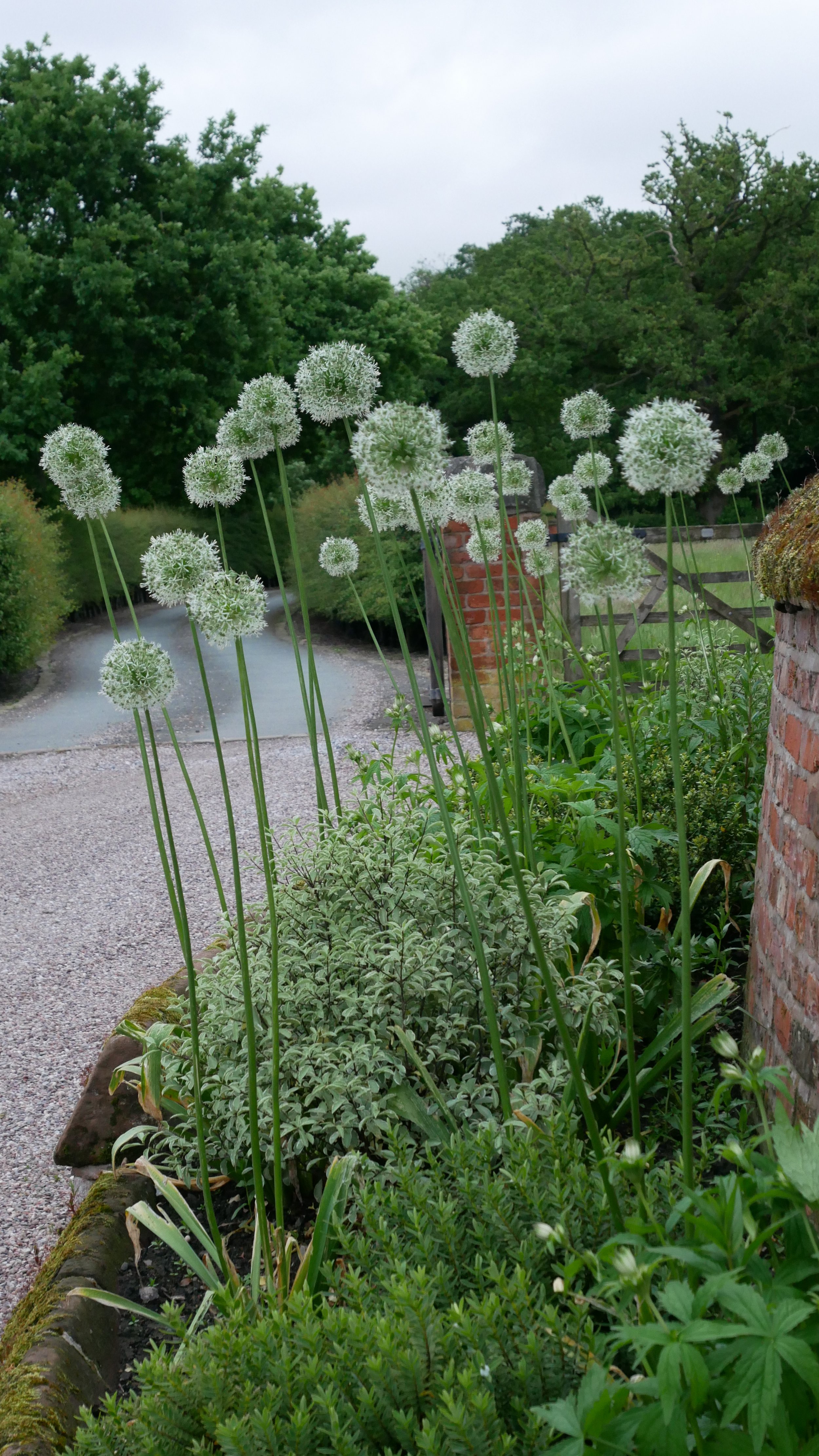
Windmill
Iconic Listed building
What a rare design opportunity. Projects like this just do not come up very often at all.
This Grade II listed building is an instantly recognisable Cheshire landmark that needed a refreshed design and planting.
The Design Brief
A fresh lease of life has been given to the inside of the windmill, so now is the time to do the same to the grounds around it. Hundreds of square meters of near blank canvas to be transformed into a plant rich garden, that is sympathetic to the age of the mill whilst incorporating the best of contemporary planting design.
The mill itself is built from traditional Cheshire bricks, made locally, and from carved local sandstone. The shapes of the windmill are to be reflected and enhanced by the design.
Scroll down to find out more about the design and build process.
A new mezzanine created to provide an elevated entertaining space with views over the Cheshire countryside.
The mezzanine, will be edged with plants, York stone, and oak will be the dominant materials. This space is a suntrap and could have a Mediterranean feel. The pillars of the terrace will have climbers, the underside will be a space to retreat from the heat, and as a covered cooking area/cocktail bar.
The front area will use topiary to add year round structure, the twin level curved borders wrapped around the base of the windmill are in its shadow until late afternoon. This is a space where little time will be spent, yet is the first vista any visitors will see when driving down the driveway.
The traditional art of topiary here is to be mixed with swathes of shade loving groundcover plants, playing on the shape and texture of their leaves to create, a tapestry of green.
The lower level will have topiary Ilex crenata mimicking the roof and mezzanine corbels, and block planted in between.
Moving around to the front of the windmill, the topiary theme is continued, with 120cm Taxus cubes evenly spaced with frothy and fragrant planting, mix of bulbs perennials and Roses, to add fragrance and romance. This border feeds into an adjacent section that straddles an arched oak framed gateway. This will require a hedge for screening and to create a new boundary between the mill and the stable block



















