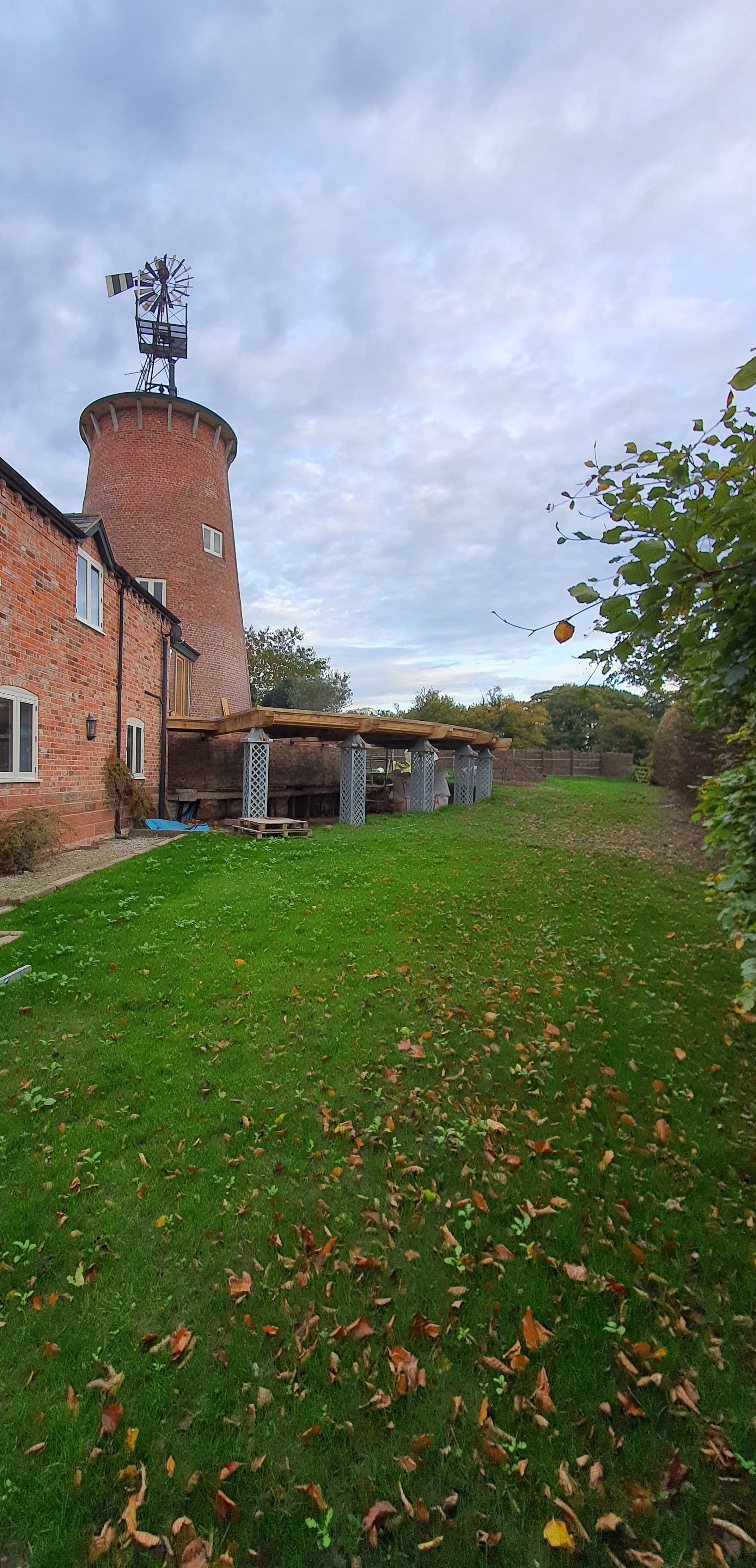The Windmill - part one
Like a circle in a circle, like a wheel within a wheel……etc etc…
What a rare opportunity it is to be able to add an actual windmill to your portfolio. Projects like this just do not come up very often at all.
One of the quirkiest building types, a windmill is a challenge, not only is it round, but the tower, casts a long shadow across the garden space. Although the garden and grounds are not covered by the listed status, the building is, and it would be detrimental to the property to impose a very modern style to the design of this space. Thats not to say I advocate going all kitchy twee and replicating the planting of the High rennaissance, which would look bizarre indeed. A Windmill was primarily a place of work and if there was a garden it probably comprised of fruit, veg and perhaps a few flowers. But as food production evolved, the winds of change blew (sorry, but expect more bad puns!) and use of these buildings became more domestic and most are now converted into luxury dwellings.
This gives a designer great scope to create something new. By taking inspiration from the history of the site and playing about with contemporary ideas one can take an old garden into to the 21st century.
The entrance, agricultural fencing typical to the area on both sides, and on the right, a restored mixed native hedge
The Design Brief
A fresh lease of life has been given to the inside of the windmill, so now is the time to do the same to the grounds around it. Hundreds of square meters of near blank canvas to be transformed into a plant rich garden, that is sympathetic to the age of the mill whilst incorporating the best of contemporary planting design.
As is to be expected, the mill is located near a crossroads (all the better for receiving and transporting goods back in the day) although the roads are not heavily trafficked and the mill is set back, there is still a need to add privacy in key areas, and the preference id to do this through plants, rather than fencing or walling.
There is an opportunity to transform the land around the mill by designing in ‘spaces’, that links and change as you move through the site. Giving interest where there is currently none.
The mill itself is built from traditional Cheshire bricks, made locally, and from carved local sandstone. The shapes of the windmill are to be reflected and enhanced by the design.
The Concept
The garden will be split into front and back, and each of these areas further divided into several sections, each with its own ‘feel’.
The front will make use of the existing split level borders as see in the above photo, and add a new L shaped border.
The rear will use the same split tiered borders, a new mezzanine will be created and will provide an elevated entertaining space with views over the Cheshire countryside, undulating fields with ponds and ponies. The mezzanine, will be edged with plants, York stone, and oak will be the dominant materials. This space is a suntrap and could have a Mediterranean feel. The pillars of the terrace will have climbers, the underside will be a space to retreat from the heat, and as a covered cooking area/cocktail bar.
The front area will use topiary to add year round structure, the twin level curved borders wrapped around the base of the windmill are in its shadow until late afternoon. This is a space where little time will be spent, yet is the first vista any visitors will see when driving down the driveway. The traditional art of topiary here is to be mixed with swathes of shade loving groundcover plants, playing on the shape and texture of their leaves to create, if viewed from one of the higher windows, a tapestry of green. The lower level will have topiary Ilex crenata mimicking the roof and mezzanine corbels, and block planted in between.
Moving around to the front of the windmill, the topiary theme is continued, with 120cm Taxus cubes evenly spaced with frothy and fragrant planting, mix of bulbs perennials and Roses, to add fragrance and romance. This border feeds into an adjacent section that straddles an arched oak framed gateway. This will require a hedge for screening and to create a new boundary between the mill and the stable blocks.
Work Continues.
Upcoming posts will cover the planting design, uncovered gems, drawing design ideas from the site and local area, the concept drawings and the palette of plants. Then some time before summer I will do a journal about installing the planting.











